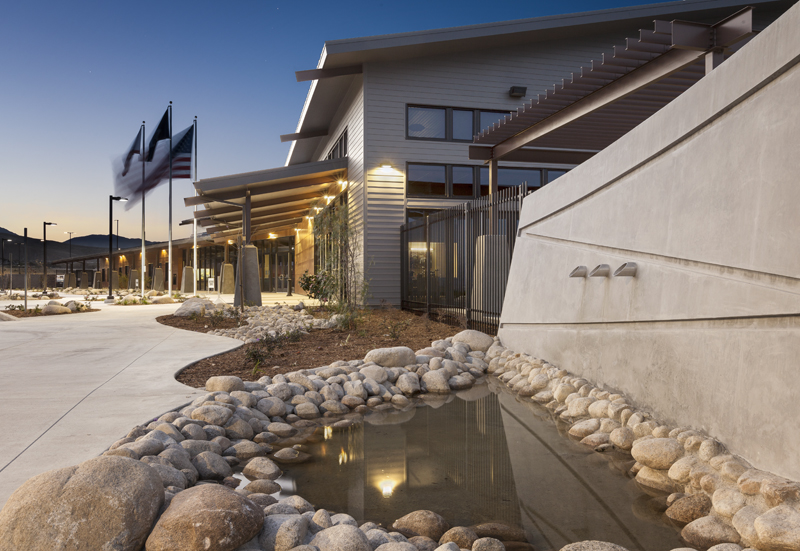| Name: |
East Valley Water District Administration Building & Corporate Yard |
| Company: |
Parsons Brinckerhoff |
| Project Location: |
31111 Greenspot Road, Highland, California 92346 |
| Project Photo: |

Image has been re-sized. Click for original size. |
| Project Description: |
As a result of East Valley Water District’s (District) growing population and master plan for future growth, the District sought to provide a New Headquarters combining all District functions into one location serving the needs of its customers for the next 50 years. This facility was envisioned to provide efficient and effective services while elevating the level of service for all customers and the community.
The new 34,440 square foot headquarters and corporate yard campus serves as a valuable community resource. The design incorporates a strong civic front, welcoming visitors and customers upon their approach to the headquarters. A comprehensive way-finding system guides visitors through visual displays providing rich historical context for the District.
|
| Project Justification: |
The project used innovative water quality and construction techniques to meet the stringent requirements of San Bernardino County’s water quality management plan and NPDES MS4 permit. The on-site drainage system is designed to capture and infiltrate storm water runoff in both existing and new onsite retention basins. Four main basins will be able to capture and infiltrate the runoff from significant storm events and thus add to the total water recharge volume that the project will deliver.
Three types of innovative BMPs were integrated into the project. Pervious pavement, biofilters and infiltration basins. The project installed 14,500 square feet of concrete pervious pavement within parking stalls distributed throughout the site. Biofiltration was used as a disconnection BMP in the north Administration parking lot and the Operations yard parking lot to provide retention of storm water and treatment through an engineered soil media of sand and humic compost. These areas, known as porous landscape detention areas, filter and retain flows within the bioretention strata. Storm runoff that is not captured by the source control BMPs will end up draining into retention basins located south of the development where water will infiltrate into the subsurface soils.
The project also included a demonstration garden and water-wise planting and irrigation that is being used on the site, the District intends to use the site features for the education of school children and adults in the areas of water conservation, storm water management and efficient landscape planting and irrigation. The site can be used to show the history of water in the area, the citrus grove, water irrigation features, infiltration basins, irrigation water storage pond, and other features as part of educational guided tours.
|
| Special Circumstances: |
The design-build project had an aggressive project schedule consisting of fifteen month start to finish schedule, including entitlements, environmental processing, design, permitting, construction, and move-in operations. However, the project was completed two months ahead of schedule.
The project received an Honorable Mention by the San Bernardino and Riverside Counties Branch for Outstanding Private Sector Project of the Year.
|
| Project Attachments: |
Award nomination submitted to the San Bernardino/Riverside Branch attached and includes more photos of the project. |
| Award Citation: |
The East Valley Water District Administration Building & Corporate Yard design build project consists of a 34,440 square foot headquarters and corporate yard campus serving as a valuable community resource. The design incorporates a strong civic front, welcoming visitors and customers upon their approach to the headquarters. A comprehensive way-finding system guides visitors through visual displays provide rich historical context for the District. |
| Suggested Award Summary: |
The East Valley Water District Administration Building & Corporate Yard design build project consists of a 34,440 square foot headquarters and corporate yard campus serving as a valuable community resource. The design incorporates a strong civic front, welcoming visitors and customers upon their approach to the headquarters. A comprehensive way-finding system guides visitors through visual displays provide rich historical context for the District. |