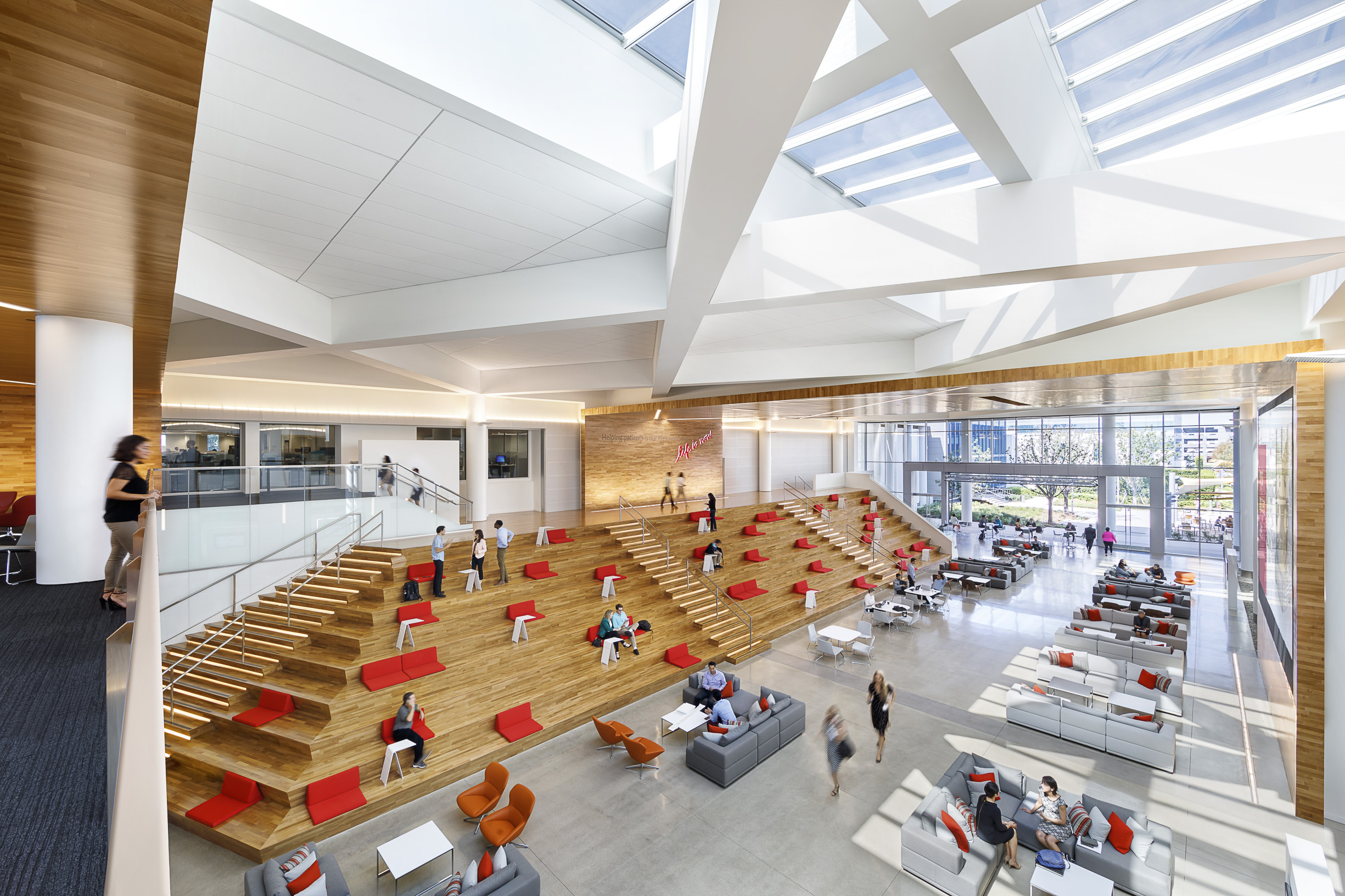Edwards Lifesciences - Starr Atrium
Award
Structural Engineering Project
Description
This project for Edwards Lifesciences, one of Orange County’s leading medical device manufacturers, creates a campus where one did not previously exist while supporting a doubling of the overall staff size. The “Starr Atrium” is a distinct focal point for the newly unified and enlarged campus and was created by uniquely integrating design, structure, lighting, and sustainability. Functionally the Atrium space includes a full-service coffee and grab and go café, private meeting rooms, collaborative digital meeting spaces, museum elements and media displays, large scale projection capabilities and reception lobby. The 25,286 SF “Atrium” was conceived as an arrival point and gateway to the campus for visitors and a social and collaborative gathering space for the staff including the 1000 employee quarterly meetings. Replacing an undersized and underwhelming lobby and cafeteria, the Starr Atrium, is situated between two existing office structures and serves as a unique connection between the visitor reception lobby and the heart of the corporate campus. The design includes a sculptural stadium seating focal piece that accommodates over 500 people when needed but also comfortably and effectively addresses smaller groups and functions. To facilitate larger groups as well as a limited vertical dimension, a unique “truss net” clear span structural system was developed which enabled a column free space as well as a shallow structural depth maximizing the space’s volume. The “truss net” also became a driving force in the aesthetic nature of the design providing interesting shadow patterns and lighting effects. The project is tracking a LEED Platinum rating and employs a variable air volume, thermal displacement ventilation (TDV) air distribution strategy. The Starr Atrium transcends its intended use to become a true heart of both the social and professional aspects of the organization.
Branch
