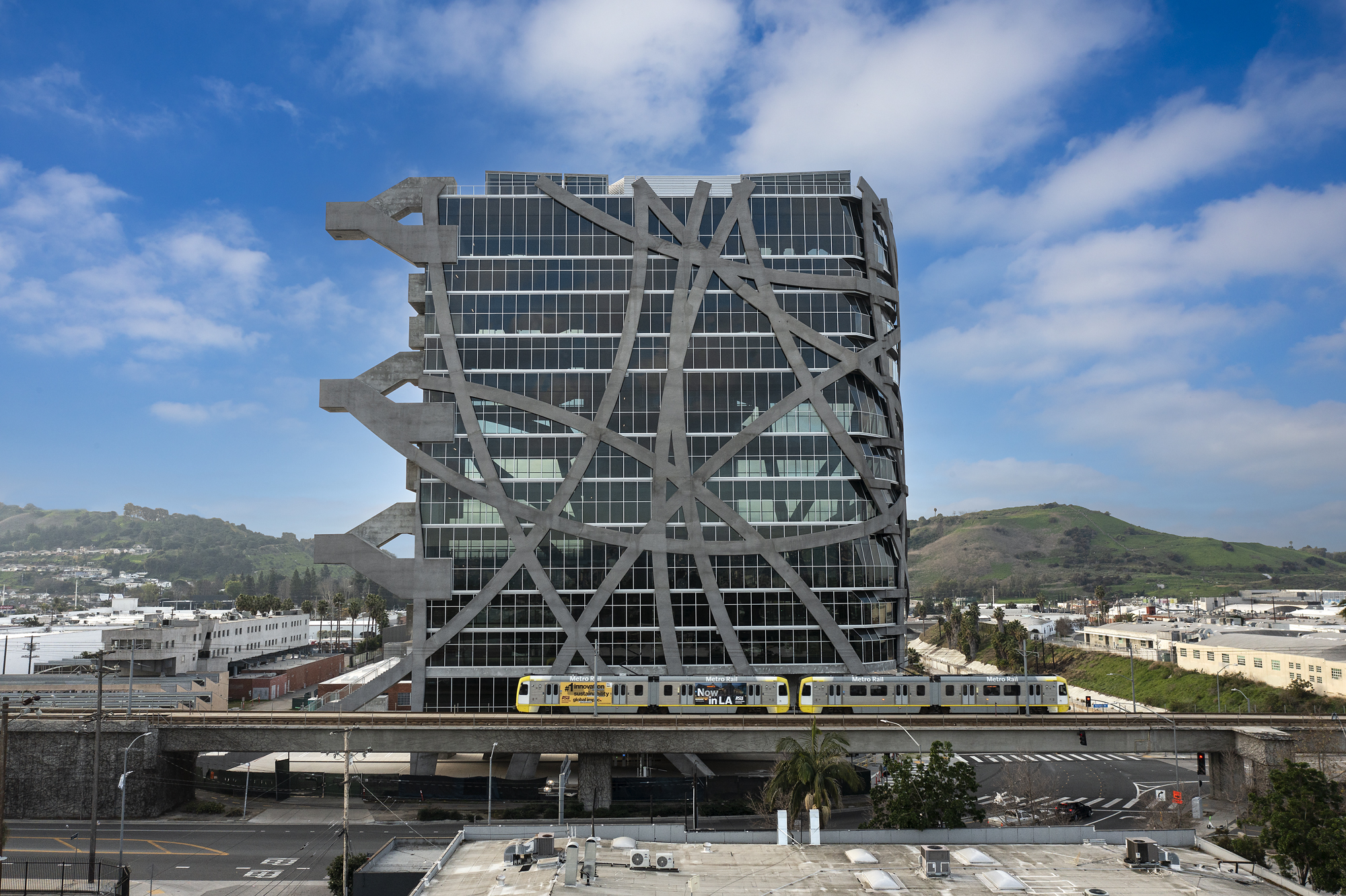(W)rapper Tower
Award
Structural Engineering Project
Description
Centrally located in Los Angeles, (W)rapper is a 180,500 sq. ft. 17-story office building with a striking steel exoskeleton comprised of 5,000ft of nonvertical built-up plate boxes. In collaboration with Samitaur Constructs, Eric Owens Moss Architects, and MATT Construction, Arup provided structural and civil engineering services to bring this complex project to life. Completed in 2022, this is the first exoskeleton building in the city and its structure is comprised of curvilinear steel bands “wrapped” around the tower’s exterior. In addition to its aesthetic appeal, the bands form part of the primary gravity load-bearing and lateral load resisting system to give the building a column-free interior. As the building is situated near the Newport-Inglewood fault, (W)rapper faces significant earthquake risk, requiring a higher level of coordination and design to ensure structural validation. Arup pursued an alternate means of compliance to the building code through performance-based design to analyze, design, and permit the irregular structure in a high seismic area without undergoing physical testing. To achieve the design, Arup utilized a range of cloud-based digital solutions, including LS-Dyna software, to accurately capture the nonlinear behavior of the structure and design the framing. In addition, Arup worked with metallurgists at Exponent on material and weld fracture mechanics to further validate the steel band’s behavior. To ensure the highest level of earthquake resilience, Arup introduced the use of 20 triple-friction-pendulum base isolators between the superstructure and subterranean parking garage. Use of isolators reduced the seismic demands on the tower by a factor of four, thereby reducing the amount, size and strength, of structure required to resist the lower demands.
Branch
